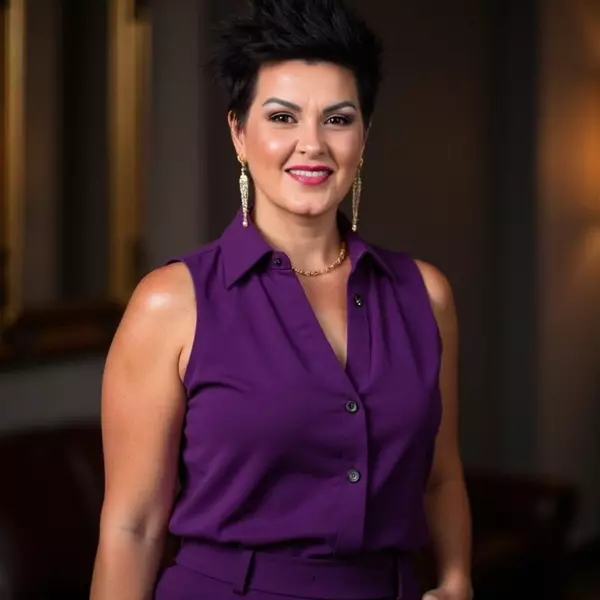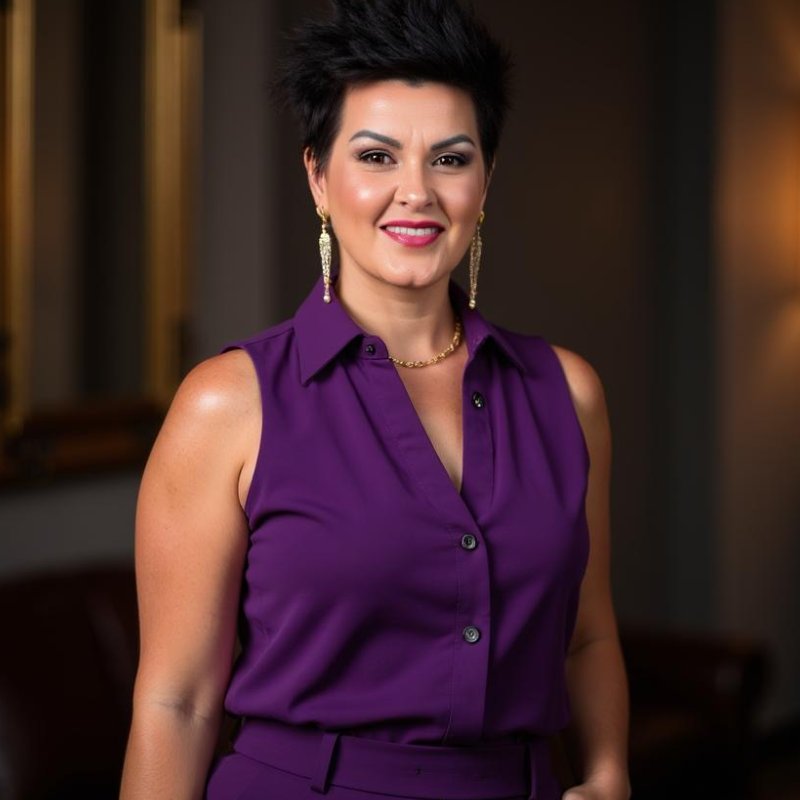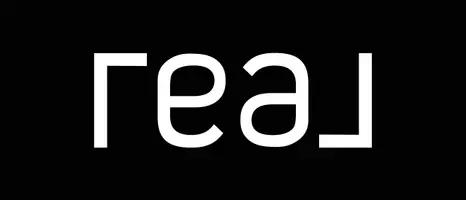
155 Fm 1441 #A Bastrop, TX 78602
3 Beds
2 Baths
1,740 SqFt
UPDATED:
Key Details
Property Type Single Family Home
Sub Type Single Family Residence
Listing Status Active
Purchase Type For Sale
Square Footage 1,740 sqft
Price per Sqft $272
Subdivision Green Oaks
MLS Listing ID 1380243
Bedrooms 3
Full Baths 2
HOA Y/N No
Year Built 2005
Annual Tax Amount $6,793
Tax Year 2025
Lot Size 2.560 Acres
Acres 2.56
Property Sub-Type Single Family Residence
Source actris
Property Description
Connected by a continuous roofline with an open-air breezeway, the 629 sq ft guest house adds flexibility with 2 bedrooms and 1 bathroom, including a walk-in shower with bench seating. This thoughtful setup is ideal for multi-generational living, guest accommodations, or rental income potential.
Outdoor amenities include an attached carport, a covered back patio with ceiling fans and lights for year-round enjoyment, and a full gutter system. The property is gated and offers ample room for gardening, recreation, or future expansion. With its location just minutes from Lake Bastrop and a short drive to shopping, dining, and major highways, this home blends privacy, comfort, and convenience.
Location
State TX
County Bastrop
Rooms
Main Level Bedrooms 3
Interior
Interior Features Breakfast Bar, Ceiling Fan(s), Quartz Counters, Kitchen Island, No Interior Steps, Open Floorplan, Pantry, Primary Bedroom on Main, Recessed Lighting, Soaking Tub, Walk-In Closet(s)
Heating Central, Fireplace(s)
Cooling Ceiling Fan(s), Central Air
Flooring Tile, Vinyl
Fireplaces Number 1
Fireplaces Type Living Room, Wood Burning
Fireplace No
Appliance Built-In Gas Range, Built-In Oven(s), Built-In Range, Dishwasher, Exhaust Fan, Gas Range, Oven, Double Oven
Exterior
Exterior Feature Gutters Full, Private Entrance
Fence Fenced, Full, Gate, Wire
Pool None
Community Features None
Utilities Available Electricity Connected, Propane, Sewer Connected, Water Connected
Waterfront Description None
View Trees/Woods
Roof Type Shingle
Porch Covered, Front Porch, Patio, Porch
Total Parking Spaces 6
Private Pool No
Building
Lot Description Back Yard, Front Yard, Irregular Lot, Native Plants, Trees-Large (Over 40 Ft), Many Trees, Trees-Medium (20 Ft - 40 Ft)
Faces Northwest
Foundation Slab
Sewer Septic Tank
Water Public
Level or Stories One
Structure Type Brick,HardiPlank Type
New Construction No
Schools
Elementary Schools Mina
Middle Schools Bastrop
High Schools Bastrop
School District Bastrop Isd
Others
Special Listing Condition Standard
Virtual Tour https://www.zillow.com/view-imx/4a3553d4-f534-4a3f-9ca4-3d021b53648d?initialViewType=pano&utm_source=dashboard






